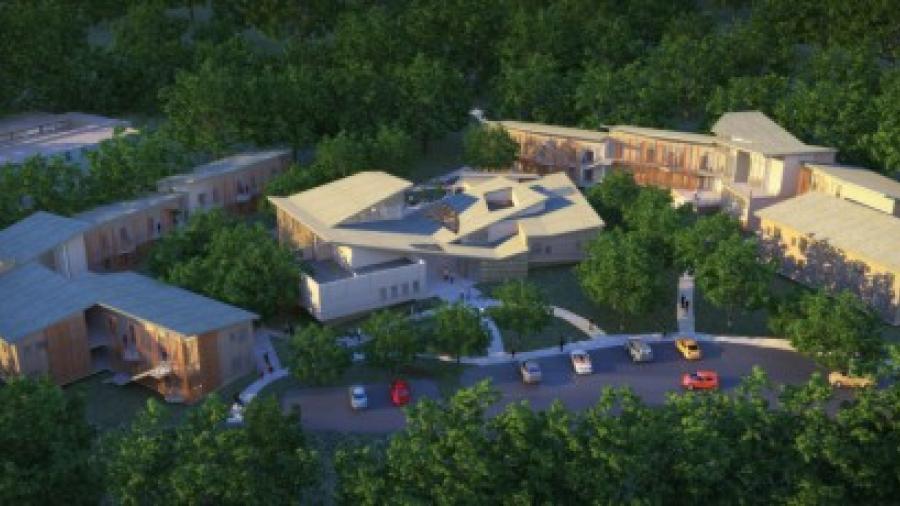Westmont Magazine Leadership Center Gains Crucial Approval

The New Faculty, Included in Westmont’s Campus Master Plan, Features Two Residential Buildings and a Multipurpose Center
The Montecito Planning Commission (MPC) unanimously approved the college’s design for a new residential facility and leadership center, finding it consistent with Westmont’s Master Plan.
Part of the new Westmont Institute for Global Learning and Leadership, the Leader ship Center will house students participating in leadership programs and some of the programs included in the institute. The facility features three buildings east of Van Kampen Hall: two are residential and one is multipurpose. Each one will sit on caissons to preserve the root environment of the existing oak trees on the site. The facility aligns with recent build- ings constructed on campus and matches the scale of adjacent residence halls.
The two residential buildings will feature well-designed bedrooms that open to outside walkways. During the school year, each room will house two students, who will prepare meals in a kitchen on each floor of both buildings.
The third building will accommodate multiple uses. Sliding walls and movable furniture allow six different set-ups, including a student lounge, lectures and banquets. The room can also open to the outdoors to incorporate the scenic, natural setting.
The Montecito Board of Architectural Review, which has toured the site and complimented the design, must give final approval before the college can proceed with the project. Construction will begin when Westmont has gained full approval and completed the capital fundraising.
The Westmont Institute for Global Learning and Leadership includes five centers: the Mosher Center for Moral and Ethical Leadership; the Eaton Center for Entrepreneurship and Innovation; the Westmont Center for Neuroscience and Leadership; the Goble Center for Global Learning; and the Montecito Institute for Executive Education.